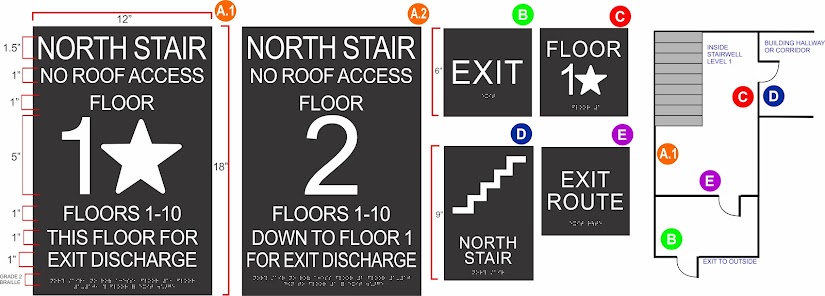We are often asked about what proper stairwell signage is required in conventional building stairwells. This is often a difficult question, because it depends on your state's version of the International Building Code they are enforcing. Add to this the fact that many local municipalities have their own requirements for stairwell signage, and things can get confusing. The bottom line is to always check with your state and local building inspectors and Fire Marshal to assure your stairwell signs are compliant. That being said, when you combine NFPA and IFC/IBC guidelines, we can come up with a common stairwell sign with the following characteristics.
SIZE:
IFC 1023.9.1 indicates signs shall be a minimum of 18” x 12”
TEXT: (PER ADA, IFC/IBC and NFPA 7.2.2.5.4.1)
- The top text should designate stairway identification and charcaters should be 1-1/2” tall minimum.
- Text designating NO ROOF ACCESS (character height - 1” minimum)
- Floor level number shall be a minimum of 5” tall (Note that Mezzanine levels should be marked with “M” and basement levels with “B” or something else appropriate.
CBC 1023.9 requires a five pointed star next to the level number if this level is a point of discharge.)
- Sign text should also include the lower and upper terminus of the stairwell in (character height - 1” minimum.)
- Text should spell out the level, and direction to, exiting the building (character height – 1” minimum.)
- Tactile letters shows good intent and coincides with ADA
MATERIALS:
Generally speaking the letters of the stairwell ID sign should contrast well with the background color, (i.e. - dark background with light letters or vice versa.) Letters and background ideally should have a non-glare finish.
BRAILLE:
Depending on state or local codes, this may or may not be a requirement, but it is always best to include braille and show good intent.
PHOTOLUMINESCENT:
Again, depending on state or local codes, glow in the dark stairwell signs may or may not be a requirement. For example, New York City local law 26 requires photoluminescent signage in many instances.
Given the above characteristics and requirements, your stairwell signage would look something like this…
Note that besides the standard stairwell sign (type A.1 and A.2 pictured above), you would also require some additional signage:
1. A floor level sign meeting ADA sign requirements with tactile letters and braille meeting ICC A117.1 requirements should be installed inside the stairwell, and located at each floor level landing next to the door leading from the stairwell into the corridor, (see Sign C above.)
2. If there is an exit door from the stairwell leading to the outside or to the level of exit discharge for the building, there should be an “EXIT” sign with raised characters and braille installed adjacent to this door on the latch side, (Sign B.) Doors leading to an exit door would require and "EXIT ROUTE sign (Sign E.)
3. Corridor and hallway doors leading INTO stairwells require tactile and braille signs designating “STAIRS” or the stairwell identification, (i.e. - “Stair B” "NORTH STAIR" etc..) See sign D above.
Effective Stairwell Signage will not only keep your facility code compliant but more importantly keep your patrons, customers, residence and visitors safe and informed. Visit www.JustBrailleSigns.com for all your stairwell signage needs, or call us with questions. We are here to help!

