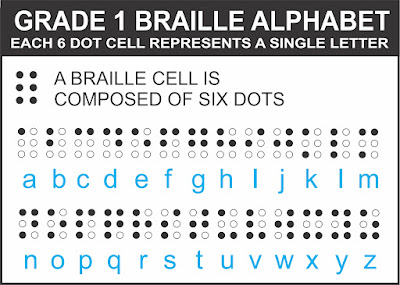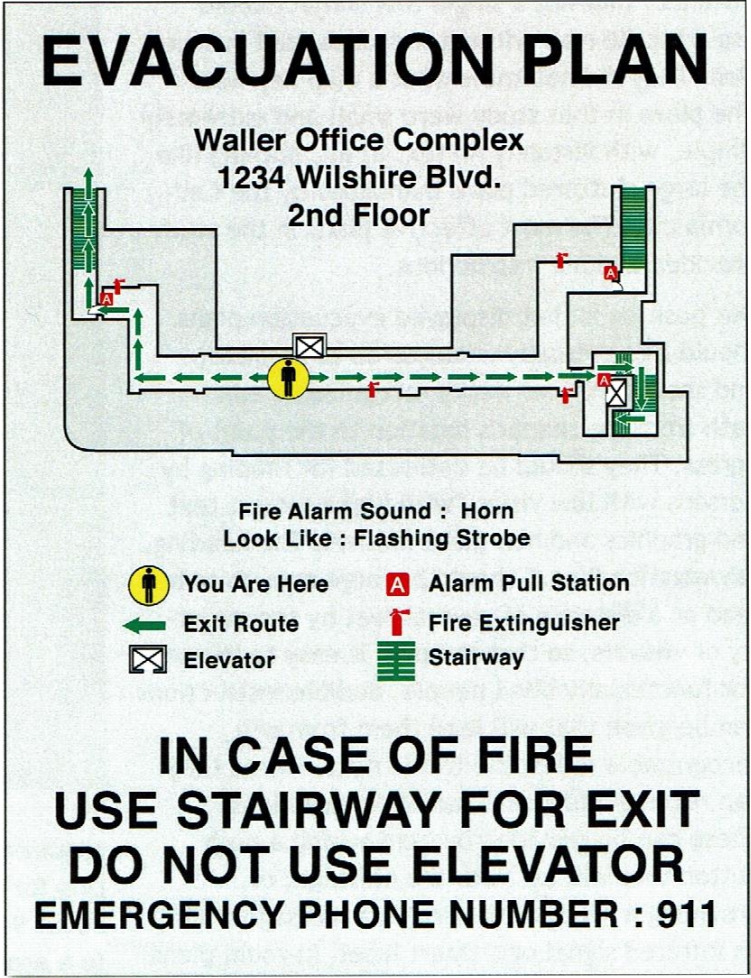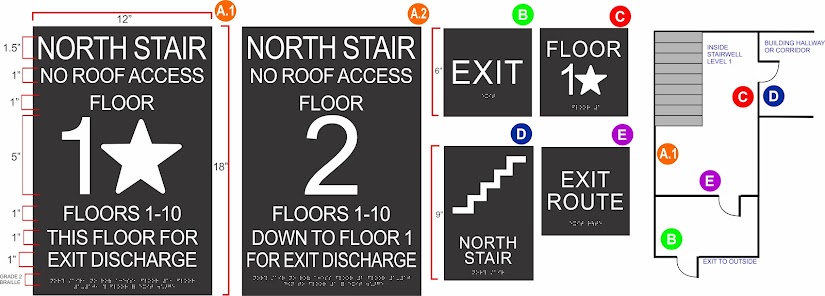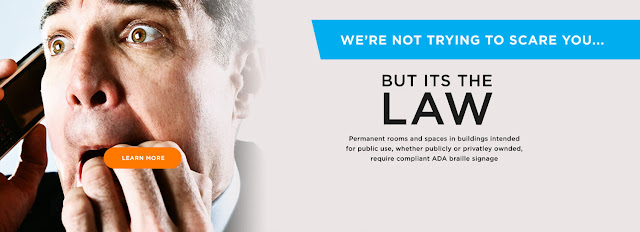Within the United States, elevator signage is regulated by a mix of federal, state, and local building codes, along with fire and accessibility standards. The number of elevator signs used around and in elevators is astonishing. Following is an informal review of typical signage found in today’s elevators in the USA:
1. Elevator Capacity and Inspection/Certification Signs
Maximum Capacity - Located inside the elevator cab, maximum capacity signs require the maximum number of people or weight the elevator can carry.
Inspection Certificates – Many jurisdictions require inspection certificates posted in elevators. Sometimes a notice is acceptable indicating where the certificate is posted elsewhere (i.e. - “Inspection Certificate is located on 1st floor reception area.)
*Governing Codes for above include ASME A17.1 / CSA B44 Safety Code for Elevators and Escalators, and local jurisdictional codes
2. Cab Braille (COP) Plates
Cab braille signs or braille buttons are the directional aid for the visually impaired located on the panel inside the elevator to the left of the buttons. These tactile plates consists of raised characters/symbols with braille that specify floor designations. Main egress floors are marked with a “star” in front of the number.
*Governing Codes for above include ANSI A117.1-2016/CSA B44-16
3. Jamb Braille Signs (Jamb Plates)
Jamb braille plates serve as a directional aid for the visually impaired located on the door jambs outside the elevator, one on each side. These tactile signs consists of raised characters/symbols with braille and specific floor designations. The main or egress floor is identified with a “star” in front of the floor number.
*Governing Codes for above include ANSI A117.1-2016/CSA B44-16 and 2016 CBC 703.3
4. Directional Signs
Normally located outside and away from the elevators themselves, these directional signs direct occupants and patrons to accessible elevators. Such signs are normally designed around ADA (Americans with Disabilities) regulations which in this case would typically require a minimum of 5/8” tall tactile text in all CAPS in a non serif compliant font.
5. Fire Safety & Emergency Signs
ICOF Signs - Outside the elevator landing atop the elevator call buttons an “In Case of Fire, Use Stairs” sign is generally required with a pictogram of a man using stairs.
Firefighters Operation Instructions – These signs are typically mounted inside elevators and are for firefighter’s use, which would include basic operation instructions.
*Governing Codes for above include PHASE II ANSI 1993, 1996, 1998, 2000, NFPA 101 (Life Safety Code and IBC
6. Emergency and Alarm Instructions
Alarm button labeling - Clear labeling of the emergency/alarm button inside the cab.
Emergency Communication Signage - Often includes language like “In case of emergency, press and hold button. Assistance will be provided.”
7. Elevator ID Signs
It’s important to label and identify your elevators. This type of signage usually sits above the elevator as a flat panel or projecting wall sign (i.e. - “Elevator 1” “CAR 2” “5” etc...)
8. Elevator Maintenance / Out of Service Signage (Temporary)
Required when an elevator is under maintenance or inspection, these signs inform others that the elevator in temporarily out of service.
Elevator data tags and plates provide essential and visible information about an elevator's specifications, safety compliance, maintenance, and operational limits for inspectors, technicians, and emergency responders. These tags contain key details like manufacturer, model and serial numbers, rated load capacity, speed, and emergency procedures, ensuring the elevator meets regulatory standards, such as ASME A17.1 safety code.
No doubt, it can be confusing which signs might be required for your elevator(s). It’s important to note that specific signage requirements may vary by state or city. For example:
New York City has more strict fire signage rules.
California may require seismic zone notifications.
Chicago has unique inspection posting standards.
If
you have questions about what signage you require, it’s important
that you personally contact your local state and city authorities and
inspectors.





















